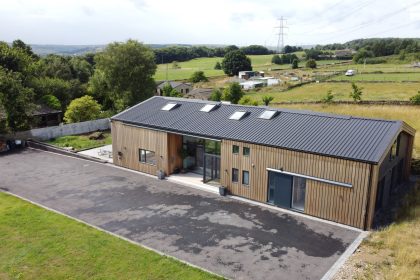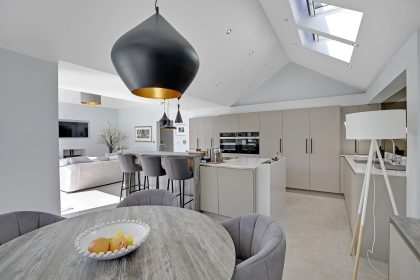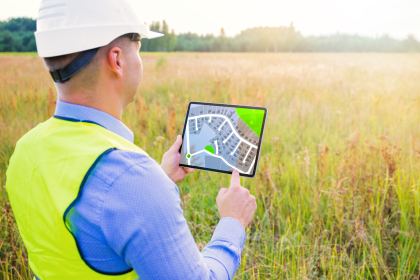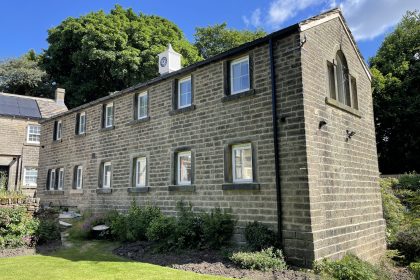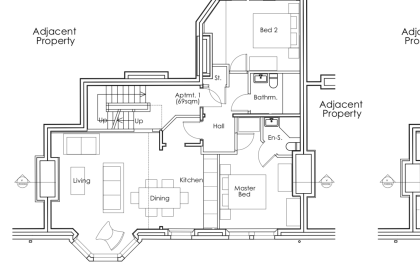When planning your self-build project, one of the most significant elements is assessing the costs.
Often, in a build project, the costs can vary significantly, particularly if part of the project does not work out as planned and contingency plans need to be put into place.
How much will it cost to build?
Establishing how much you have available to spend is the first step. Combining your equity from the sale of your current home, savings and other funds, which might include a self-build mortgage.
Buying land
It may be that you already own a building plot or have a large garden space suitable to build on. If you don’t, you need to take a look at the price of land in your areas and allow for the buying costs associated with the land including legal costs and stamp duty.
If land is in short supply in your preferred area it may be worth considering buying a derelict or old property, demolishing and then building new.
Service connections
Take into consideration the costs to connect water, drainage, electricity, gas and telephone, costs to implement these can range from £7,500 to £10,000.
Contingency funds
It’s worthwhile setting aside 10% – 15% of the balance of your funds as a contingency. This should cover any unforeseen costs and can be used for other desirable items if no unforeseen costs arise.
Consultants Fees
You should also be prepared to set aside around 10% – 15% of the likely build cost for fees, including Planning Application and Building Regulations application fees and of course your architect, structural engineer and other consultants that are required.
How to calculate your build costs
A good place to work out your fees is the build cost table and establish the average build cost per m2
Factors that affect build costs
Size
The bigger the house, the more it will cost to build. To maximize efficiency, it will need to be well designed by your architect to maximize space and avoid large areas of circulation or wasted voids. Using roof spaces to the maximum is a good example of this.
Plan, shape and layout
The simplest and most cost-effective floorplan is square. A rectangular plan requires more wall for the same area, therefore increasing costs. Other factors such as curves, more angles, and angles other than 90 degrees can all create additional costs, but will often create a more interesting design that may be more important to you than the cost.
Additional factors
Number of storeys
Basements
Project management
Will you manage the project or pay someone to handle it for you?
Labour
Can you make any cost savings by doing some of your own labour, even the final decorating or garden areas?
Specification
Dependent on your budget you may be looking for a high specification or a low specification build. The following factors also need to be considered as part of this:
Construction methods
Level of insulation in external fabric
Heating/Ventilation Systems & use of Renewable Technologies
Claddings, renders and exterior materials
Extent of Smart Home Technologies/Controls
Glazing extent and specification
Roof design & specification
Foundations type/options
Floor structure options
Walls and ceilings spec
Staircase design
Chimney type if required
Windows and doors
Kitchen
Bathrooms/en-suites
Garage/car-port/ancillary spaces
Fixtures, finishes and utilities
Internal and external lighting
External works & landscaping

