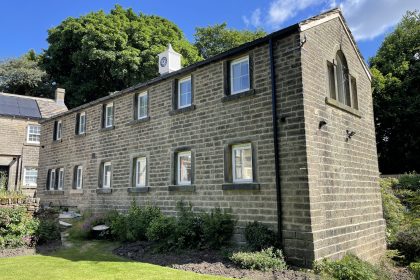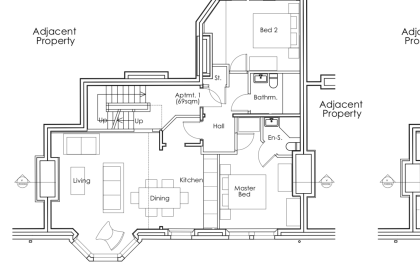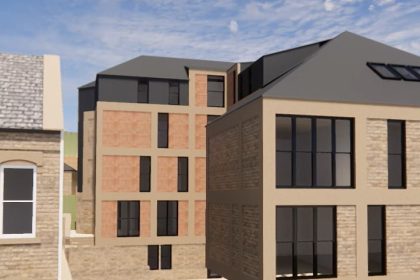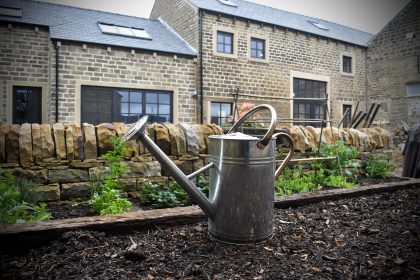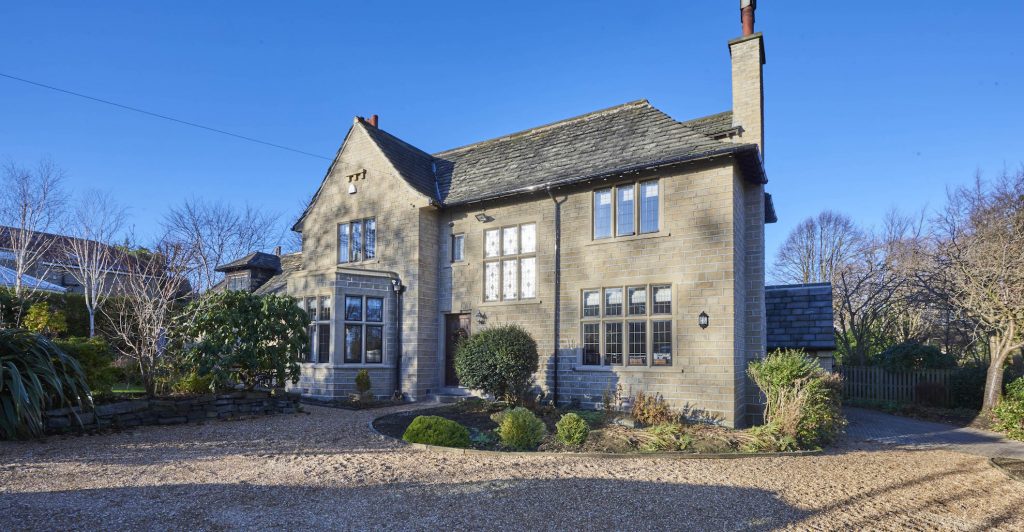 Extending a listed building involves navigating a complex regulatory environment designed to protect structures of historical and architectural significance. Here’s a guide to help you understand the process and requirements for obtaining listed building consent.
Extending a listed building involves navigating a complex regulatory environment designed to protect structures of historical and architectural significance. Here’s a guide to help you understand the process and requirements for obtaining listed building consent.
What is Listed Building Consent?
Listed building consent is a mandatory approval required for any alterations, extensions, or demolitions of a listed building, and separate to a Planning Approval. The consent ensures that changes do not negatively impact the historical or architectural integrity of the property. Unauthorized work on a listed building is illegal and can result in substantial fines.
The Importance of Listed Building Consent
Listed buildings are classified into three grades in England:
– Grade I (buildings of exceptional interest)
– Grade II* (particularly important buildings of more than special interest)
– Grade II (buildings of national importance and special interest)
The majority of listed buildings fall under Grade II. Each grade comes with specific restrictions aimed at preserving the property’s character.
Steps to Obtain Listed Building Consent
Research and Initial Planning
– Before planning any changes, consult with your local planning authority to determine if your building is listed and understand the implications.
– If possible, engage with a conservation officer early in the process for initial guidance on permissible alterations.
Application Process
– Commission an architect to prepare detailed plans and documentation, including a design and access statement, heritage statement, and drawings showing the existing and proposed structures.
– Submit the application to your local planning authority. There is no fee for listed building consent, but the process requires thorough and detailed submissions. A fee will be payable if the alterations or extensions also require Planning Approval.
Supporting Documentation
– Design and Access Statement: Describes the design principles and concepts, showing how the proposed changes respect the building’s character.
– Heritage Statement: Assesses the significance of the building, the important aspects in its listing description, and the impact of the proposed work on its historical value and these aspects in particular.
Consultation and Decision
– The local authority will review your application, often involving public consultation and in consultation with its conservation and design team.
– A decision will be made based on how well the proposal preserves and respects the building’s historic and architectural significance, and maintains the future sustainability of the heritage asset.
Approval and Conditions
– If consent is granted, it may come with conditions that specify how the work should be carried out in detail, to further protect the listed building.
– Compliance with all conditions should be ensured, and applications made to discharge these conditions to avoid any future legal issues or enforcement action.
Common Challenges and Considerations
Detailed Requirements:
The level of detail required for listed building consent applications is higher than for standard planning permissions, and therefore costs are often higher.
Material and Methods:
Use of appropriate materials and traditional construction methods is often required to maintain the building’s integrity, and again this can increase costs.
Professional Advice:
As well as your architect, engaging with conservation experts or heritage consultants can greatly improve the likelihood of a successful application, especially if your proposals are more extensive or contentious.
Conclusion
Extending a listed building is a rewarding yet challenging endeavor. It requires careful planning, detailed documentation, and a thorough understanding of heritage conservation principles. By adhering to the guidelines and working closely with local authorities and conservation experts, you can enhance and upgrade your listed property while preserving its historical significance.
It is interesting that there are around twice as many Listed Building in the Kirklees district as there are in the City of York, although the grades and spread vary in both areas, and most still need upgrading to modern needs, so work on these types of buildings is an important sector moving forward in all areas of the country.
Here at Fibre Architects, we have a significant amount of experience helping our clients navigate their journey towards gaining Listed Building Consent. Do get in touch if you are considering a project involving a Listed property.
Examples of our extensive work on Listed Buildings and in conservation areas can be found here.



