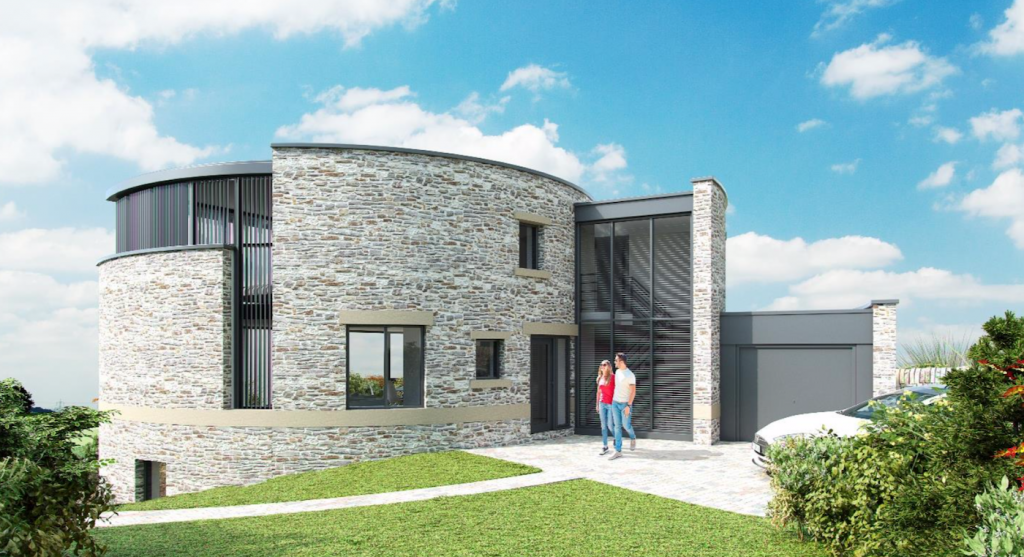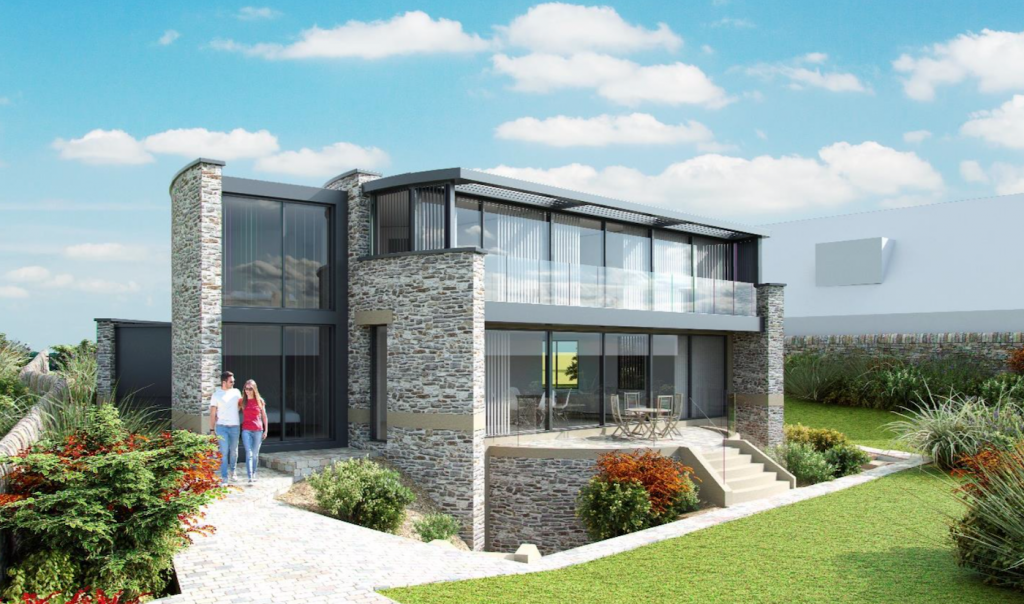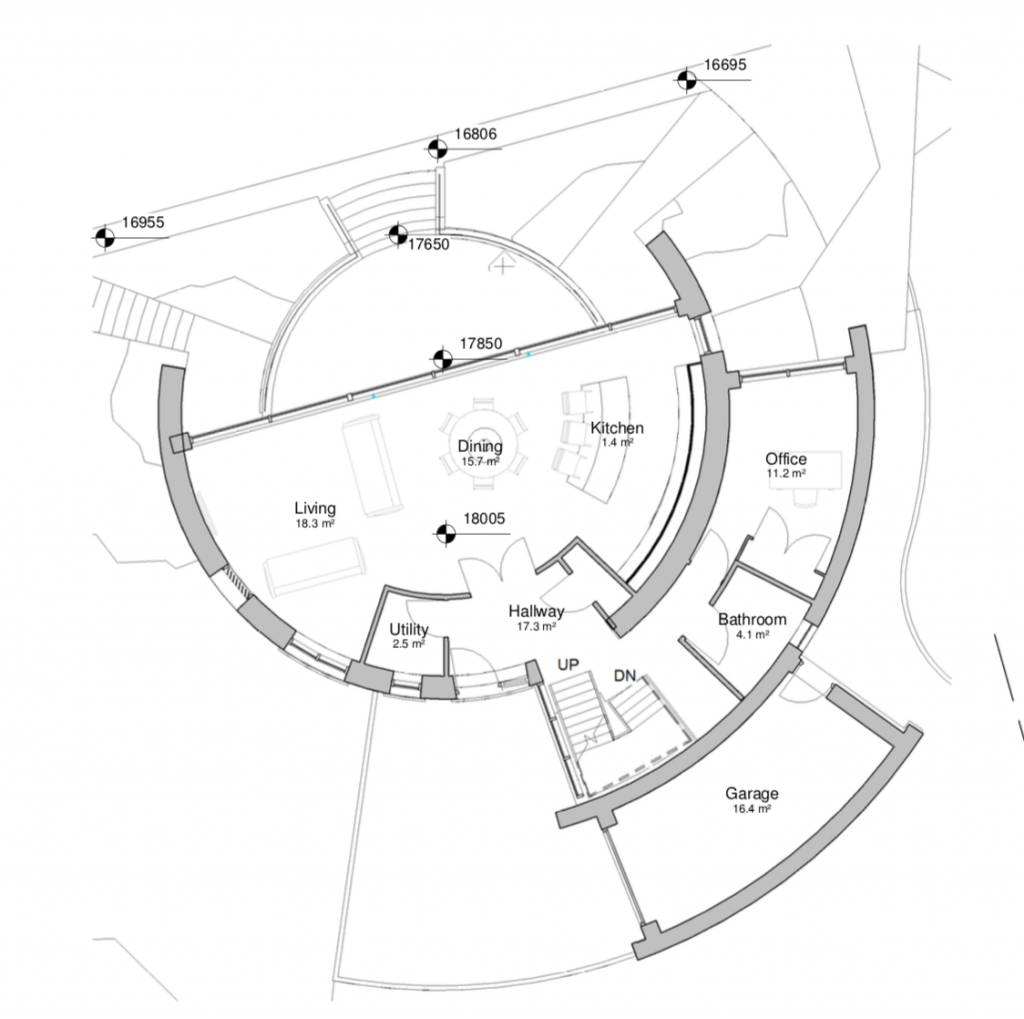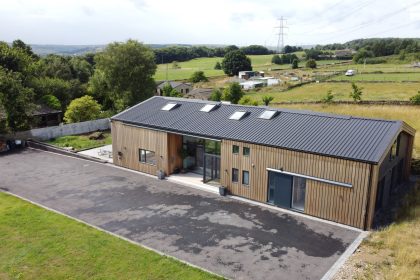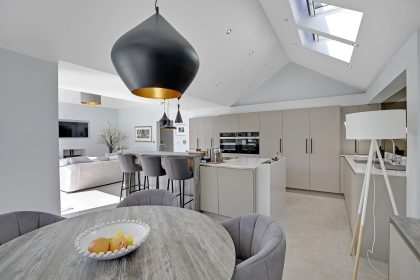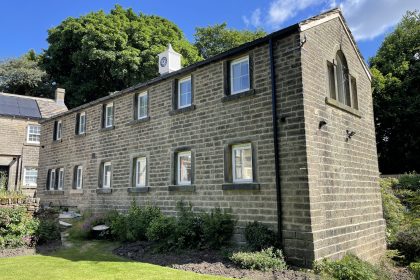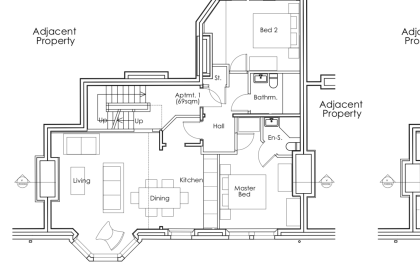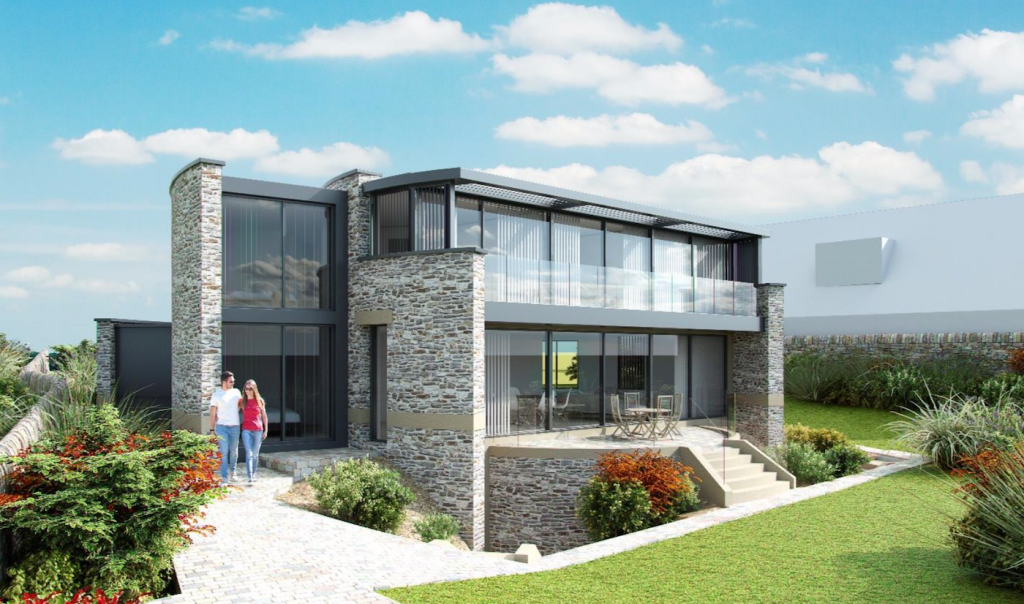
Earlier this year we communicated some snippets of a project to convert a former water reservoir building into a family home, which was put forward for planning approval.
We were successful in securing planning consent and the project is currently at tender stage.
Whilst the project is comparatively complex, we have relished the challenge to create an exciting architectural solution for our client which fully met their family needs, yet also their design aspirations for this once in a lifetime project.
The unique curved design includes spacious accommodation split over 3 floors which consists of 4 bedrooms, a large open plan living/kitchen/dining area, a games room and a study, all giving the family the opportunity to enjoy the space as well as having the flexibility to adapt over the years.
Many of the rooms in the house will take full advantage of the site’s stunning views by the introduction of large areas of glazing in this direction.
It is hoped that the project will begin construction in the next few months with completion expected by early next year at the latest.
