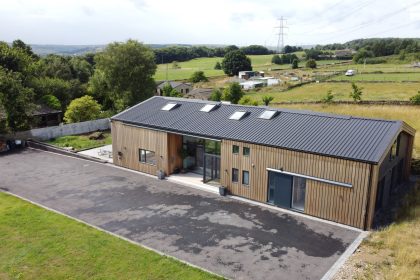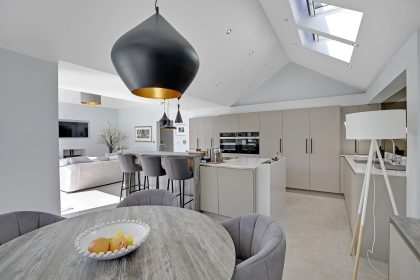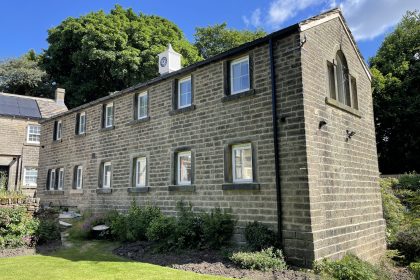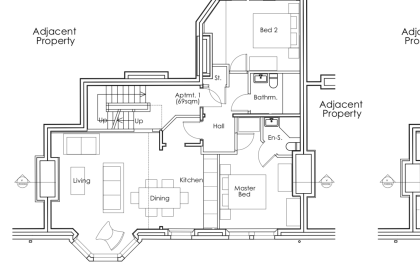Considering building an extension onto your home? You’ve probably started researching the best options for you. Most people look for a system which offers flexible design practices, is efficient to install as well as cost-effective to build. Timber frame extensions are a great system to opt for. But how does the cost compare to other extension types?
In this blog, you’ll find everything you need to know about the costs of building a timber frame extension and the benefits of choosing timber as your building material over other methods.
Is it cheaper to build a timber frame extension?
In short, yes. Timber frame extensions are generally more cost-effective to build than traditional methods, simply because the materials are more affordable and less labour is involved in the building works.
Timber frame extensions are usually quicker to build too, particularly if the extension is being built in the winter months as it’s less dependent on good weather conditions.
Why choose a timber frame extension? (Other than the affordability!)
Create any shaped building with a timber frame
Timber is a readily available and easily adaptable building material, ideal for building extensions that are cost-effective too. You can create a bespoke home in pretty much any shape. You can even mix the panels with other structural materials, such as steel or glulam (an engineered, laminated timber beam), to deliver features that can’t be cost-effectively achieved with standard framing alone.
Timber frames won’t compromise the look of your extension
Visually, a timber frame extension can be made to look no different from one constructed from blockwork, brickwork, structural insulated panels or insulated concrete formwork, which means aesthetics don’t have to be considered or compromised.
Energy efficient
Timber frame extensions also promote noteworthy levels of energy efficiency, as they are easier to highly insulate as standard, meaning they are much easier to heat up as they lose heat much more slowly through the building fabric.
Sustainability
If obtained from a sustainable source, timber is still one of the most environmentally sustainable building materials there is, so it’s a great material to use in all aspects of building, cladding and fitting out your project.
Space efficient
Combining a timber framework with a lightweight wall cladding like timber, tiles or render onboarding can reduce wall widths, adding to internal floor areas.
Do I need planning permission for a timber frame extension?
Not always! Permitted Development Rights allow for extensions to be built without permission, as long as the extension doesn’t fall outside the rules. Lawful Development Certificates are useful to apply for to confirm this though, which we can help with.
Single-storey extensions are usually permitted, as long as they are less than half the area covered by the original house, is not forward-facing for side facing onto the main road.
Two-storey extensions are permitted in summary if they are not closer than 7 metres to the rear boundary, without balconies, verandas, and with obscure glass in sideways facing windows.
If you’re wanting to build something which falls outside of your permitted development rights, it’s always best to contact your local council, as they will be able to best advise you and suggest what if any applications are required. We can also help with this process and advise on the best way forward.
Timber frame extensions summed up.
Timber frame extensions are a perfect all-rounder when it comes to making more space in your home.
You should be able to save money by opting for a timber frame extension, but factors affecting the price will include:
- Thickness of the frame;
- Structural requirements;
- Type and size of frame;
- Type and amount of insulation;
- Degree of prefabrication;
- Choice of external cladding;
- Amount and specification of glazing;
- Your location and availability of materials.
You’ll also need to budget for an architect and other consultants to help you plan your project of course. For information on how we can help you bring your ideas to life, contact us today.







