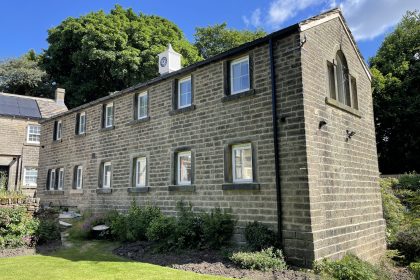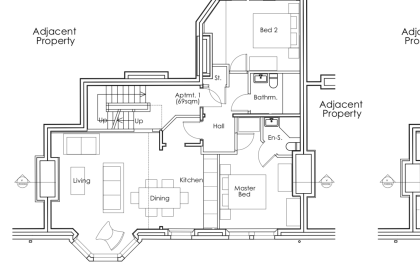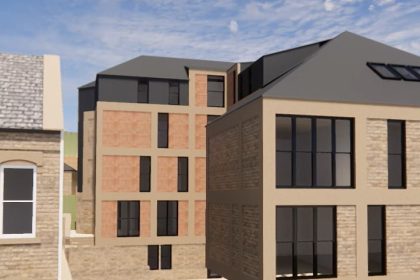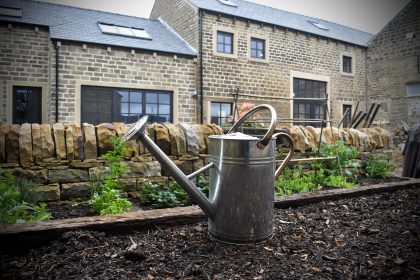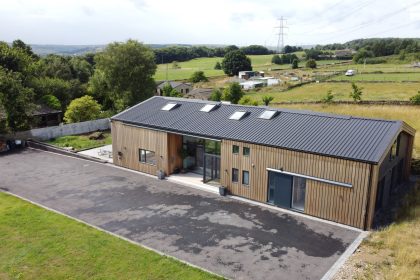
Is your home no longer working for you? Don’t fancy moving? Maybe it’s time to re-think your home layout to adapt to your current needs.
– Need more bedrooms?
– Wanting a more open-plan style of living?
– Is your kitchen too small?
– Perhaps you want to adapt your home to provide accommodation for an ageing relative?
– How do the gardens relate to the house and is there development potential there?
The fundamentals
– What is currently wrong with your current layout?
– What works well?
– What is/are the solutions/options?
– Can you make these changes without modifying your property externally or do you need to extend or remodel?
– What is the likely cost of these changes and how does this affect your return on investment should you plan to sell your home in the future.
Opening up your floor plan
This is still one of the most popular ways of remodelling and restructuring a home. It may be that currently you have too many smaller rooms that don’t suit your current lifestyle and needs.
Open floor plans create a more spacious feel, and enhance family life and everyday interactions with a much better layout for entertaining and socialising.
In addition, you will have more flexibility in the way the spaces are used in the house and maximising natural lighting with larger windows and sliding/folding doors can certainly have health and well-being benefits too.
Double height spaces and internal balconies/bridges in the right positions can create an impressive feeling of space and help connect areas of the house, which are maybe currently on separate floors, more successfully.
Creating small rooms from open space
It may be that you already have larger spaces that are roomier than they need to be, but in the wrong positions.
You could consider creating smaller rooms or zones within that space to create more purposeful areas such as an office, a quiet snug, cinema room or a larger bedroom, guest suite or residential annexe for example
Adding more space
In addition to reviewing and altering your existing floor plan layouts you can of course also look at creating more space, which can be provided in a whole manner of ways such as single or multi-storey extensions, loft or outbuilding conversions and even cellar conversions.
There are clearly additional costs and complexities associated with adding more space but it’s usually worthwhile and the increase in property value will more than offset the cost, especially in the longer term.
Here at Fibre Architects, we specialise in helping our clients get the most out of their home by fully reviewing all their existing space and parameters of the property, developing and presenting a range of considered options and ultimately creating impressive new spaces and designs that both work successfully for the family to enjoy, and also add considerable value to their ownership moving forward.
If you are thinking of embarking on a new project, with an anticipated build budget of £180k upwards – please do get in touch.


